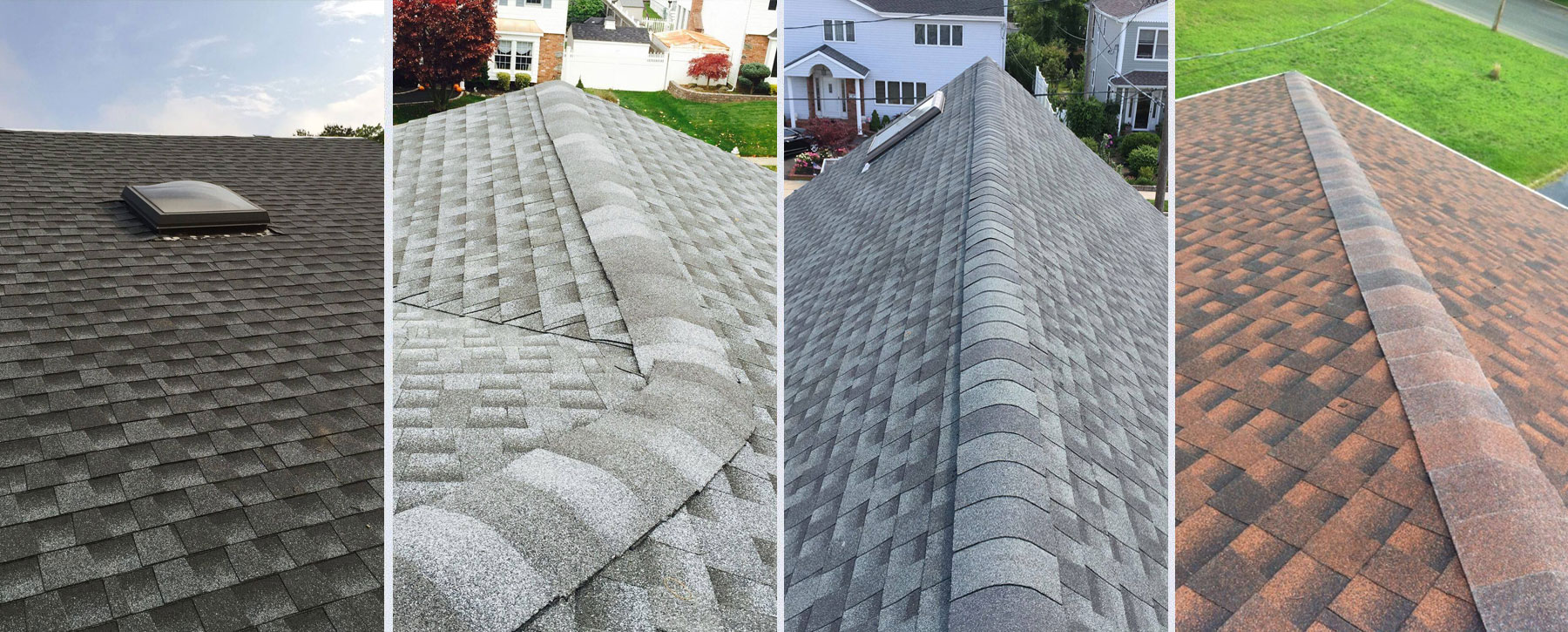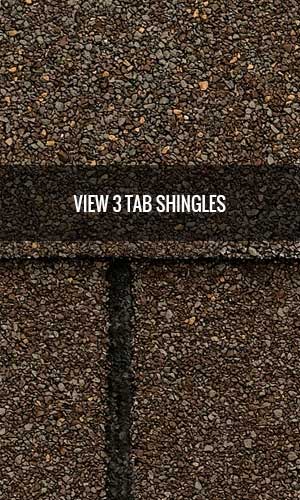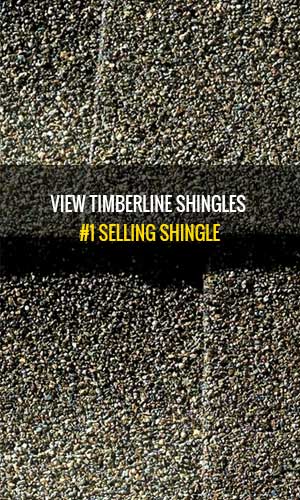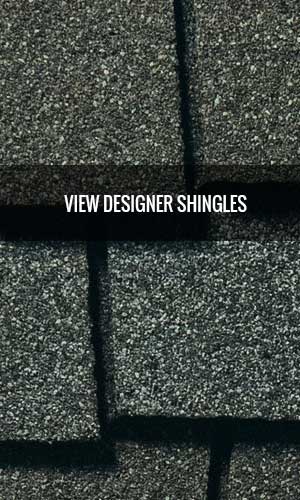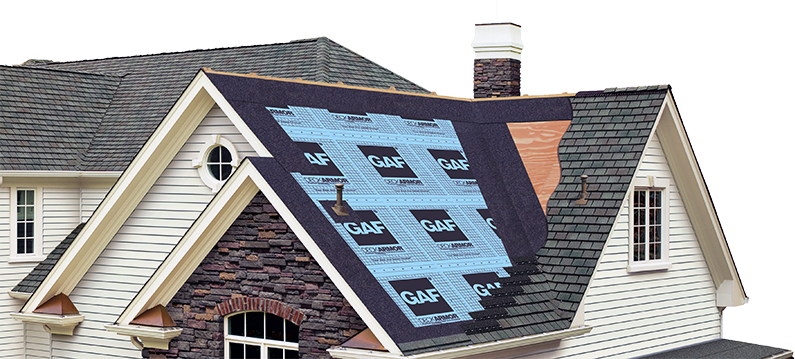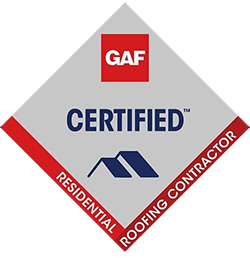Dallas Roof Replacement Basics
Roof replacement is one of the most important home repairs and it can be a costly one, if not handled by a top GAF Certified Roofing Company. Sure a new roof is not as exciting as a room addition, remodeling a room or adding in a pool, however, it’s one of the most significant renovation projects for a homeowner.
Often a homeowner may not be aware of what to look for when a roof replacement is required, so here are some obvious and important signs:
- You have an old roof by visual inspection and/or the roof shingles look thin & aged.
- Curling or missing shingles are visible.
- You can see broken or damaged flashing.
- Discolored ceilings and walls, with dampness when there is rain.
- During heavy rain days, you can check the ceiling in the attic for water & areas of dampness.
Investing a few minutes to check your roof for problems and speedy repair or replacement can help to avoid a larger more disastrous home repair in the future.
Roof repairs should not be postponed as delays can cause wood rot, plywood damage, sheetrock damage, mold & mildew, and many other issues to your home. Ideally, if you spot any issues, call a professional roofing company like Honor Guard Roofing & Contracting.
Roofing Materials
At Honor Guard, we want you to know the basics about your roof before you get bids from roofing contractors.
What Materials are Used for Roofing? Here are some of the many roofing materials which can be used to replace a roof.
Summary of roofing materials:
- Composite Roofs. Asphalt and coal-tar pitch are the bituminous materials used in built-up roofing.
- Wood Shingles – Wood shingles are made from decay-resistant wood species such as red cedar, cypress, redwood, etc.
- Metal Roofs
- Clay, Cement, and Slate
- Glass and Plastic
- Sustainable Roofing Materials
More information about roofing materials:
Composition shingles: This is by far the most popular type of roofing material.
Asphalt shingles are the number one source of roof replacement in the U.S. The 25 year shingle is a lower cost option and it weighs less. The 30 year shingle architectural shingles has the look of wood shingles, which is a top choice for roofs. This is a high definition shingle that weighs more. This makes it ideal for wind resistance up to 130 miles per hour, when installed with 6 nails per shingle. Composite shingles come in 25 year, 30 year, 40 year and designer series.
Wood shakes or wood shingles: These are pricey and attractive shingles. Although these shingles have great durability, they aren’t a good choice in regions where a fire danger exist. This is outlawed in Texas, as these roofs get very dry and can cause fires.
Metal Roofing: Metal roofs made of steel or aluminum have become more popular in recent years, due in part to their durability and because they are fireproof. These are expensive roofs that require specialty contractors for installation, although they may be cost-effective over the long run due to their long life. Several types of metal roofing systems are available, including raised-seam panels and products that mimic the look of composite shingles.
Slate roofing: This is a highly attractive, high-end roofing option; however, it’s expensive and very heavy. Slate roofs are extremely slippery to walk on and difficult to repair when damaged.
Composition slate: These synthetic tiles made from 95 percent recycled materials, including rubber, are gaining in popularity. They closely resemble slate and other forms of stone tile but are much lighter and less susceptible to damage.
Clay or ceramic tile: For some time now the most predominant image in Southern California and Florida – the so-called Red Tile Spanish-style roof is still common but is being gradually replaced by metal and composite materials that mimic the Spanish tile look. Other roofing materials are now available which meet ceramic tile’s fire retardant ability, with much less weight put on the roof. This type of shingle is called the half-barrel because it is essentially a cylinder cut in half length-wise and roughly 16 inches long.
Roof Pitch (angle)
Roof pitch is designed to help rain to flow off the roof. Lower pitched roofs have a greater chance of water leaks than higher pitched roof.
While we don’t expect our customer to calculate the pitch of a roof, the information below gives you a better insight into how to calculate the pitch of the roof.
What angle is a roof pitched at? The most commonly used roof pitches fall in a range between 4/12 and 9/12. Pitches lower than 4/12 have a slight angle, and they are defined as low-slope roofs. Pitches of less than 2/12 are considered flat roofs, even though they may be very slightly angled.
| Roof Pitch | Angle | Roof Pitch Multiplier |
| 1/12 | 4.76° | 1.0035 |
| 2/12 | 9.46° | 1.0138 |
| 3/12 | 14.04° | 1.0308 |
| 4/12 | 18.43° | 1.0541 |
| 5/12 | 22.62° | 1.0833 |
| 6/12 | 26.57° | 1.1180 |
| 7/12 | 30.26° | 1.1577 |
| 8/12 | 33.69° | 1.2019 |
| 9/12 | 36.37° | 1.2500 |
| 10/12 | 39.81° | 1.3017 |
| 11/12 | 42.51° | 1.3566 |
| 12/12 | 45.00° | 1.4142 |
Tear Off or Second Layer?
In the past some homeowners would layer a new roof over the old pre-existing roof shingles. Today many jurisdictions do not allow a second layer to be placed over your existing roof. While layering a second roof shingles over the first sounds like a cheaper option, there are pros and cons to consider.
- Roof Weight: Adding a second layer of asphalt shingles increases the weight of the roofing materials. This creates significant weight to the roof framing. Over time there can be possible structural problems to the roof framing and the home itself, especially for older homes.
- Roof Surface Irregularity: Additional layer of roof shingles over the older roof shingles creates surface irregularity due to the different ware level of parts of the older roof, there also can be plywood rot that is not visible. The bubbles, bumps and waves on the second layer sometimes will not be visible until months after the second layer of roofing material is installed and the roof had a chance to settle. Alternatively, one way to reduce this issue is to go over the older-roof and fix the issues and then apply the new roof, but the results can never be certain that all of the issue with the first layer of roof were addressed correctly.
- Roof Labor & Material: Typically, when replacing with a new roof, all of the old roof material is removed by roofing contractors in the morning. They remove everything down to the plywood, check for rotted plywood and replace it if required. They then move forward with the roof replacement work and depending on the size of the roof, the installation can be done within 1 to 2 days. However, if you are doing a roof replacement on your own, you may save time and material cost by adding a second layer over the existing roof. Its critical to ensure that the roof nails are going through the new layer of roofing shingles and through the original layer in order to hold the shingles in place from high winds and rain to come.
Roof Replacement Cost Considerations
Nationally a roof replacement using asphalt shingles cost on average approximately $6 per square foot. Cost to have roofing shingles installed varies greatly by region (and even by zip code). Shingles come in several different materials and styles as previously discussed. Although each material has its own characteristics and price point, which can impact the cost of the roof, it helps protect your home and complete its curb appeal for years.
Typical average costs of different roofing options, depending on size:
- Three-tab asphalt shingles: $7,000 to $12,000
- 30-year shingles: $9,000 to $15,000
- 50-year shingles: $11,000 to $20,000
- EPDM rubber: $8,000 to $14,000
- TPO or PVC membrane: $10,000 to $15,000
- Wood shingles: $14,000 to $25,000
- Steel shingles: $14,000 to $25,000
- Aluminum shingles: $15,000 to $28,000
- Standing seam steel roofing: $23,000 to $30,000
- Natural slate: $25,000 to $50,000
- Concrete tile: $20,000 to $40,000
- Clay tiles: $25,000 to $50,000
Dallas Roof Replacement Process
You’ll be able to make advised decisions when hiring a roofing crew if you understand the process, as well as the jargon used in the roofing trade.
A moderately-sized, professionally installed roofing job might take only 2 or 3 days. The overall process followed by the roofing crew goes like this:
- Remove all existing shingles, deposit them in a roll-off dumpster. Damaged or old valley flashing and drip edging is also removed at this time. A good crew will use tarps to protect the foundation plantings and shrubs during tear-off and will use magnetic tools to pick up nails and metal objects from the lawn upon completion.
- Make minor repairs on the roof if it is in good condition. If not, replace bad wood with new plywood sheathing or 1 x 6 sheathing boards, whichever is applicable to your type of roof.
- Lay down asphalt roofing felt over the roof sheathing. The layer of roofing paper creates an inner barrier against water penetrating into the house. Rows of roofing felt are overlapped as they progress upward toward the peak, and are normally tacked or stapled in place.
- Apply metal drip edging around the edge of the roof, both the eave sides and gable sides. The metal drip edge is nailed in place over the roofing paper.
- Where necessary, apply new valley flashing along areas where two roof planes meet. The valley flashing is typically nailed to the roofing deck and sealed with roofing caulk.
- Apply the tab shingles, starting at the eaves and working upward toward the peak. Where roof vents are being installed, these are installed as the shingles progress toward the peak.
- Apply flashing around all areas where leaks might come into the house—against the chimney, around skylights and stack vents, etc. Flashing installation may happen as part of the roofing installation, occurring as the rows of shingles progress upward on the roof deck.
- Install the ridge vent. This continuous vent along the peak of the roof will help air circulation in the attic space and can be integral in exhausting hot air and preventing winter ice dams. Ridge vents may not be included on older roofs, but installing them is a good idea whenever a house is re-roofed. If ridge vents are not practical, there should be other types of roof or gable vents installed to provide air circulation in the attic space.
- Complete the final cleanup and haul debris away. Have the installation inspected and approved by a building inspector.
ROOFING TERMINOLOGY WHEN ESTIMATING MATERIALS
The term square, when used in the roofing business, is a unit of area. One square equals 100 square feet.
Shingles come in bundles. Three or four bundles of shingles typically will cover a square of roofing area.








